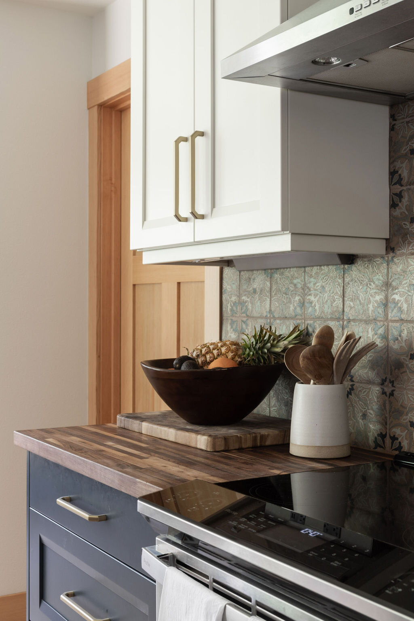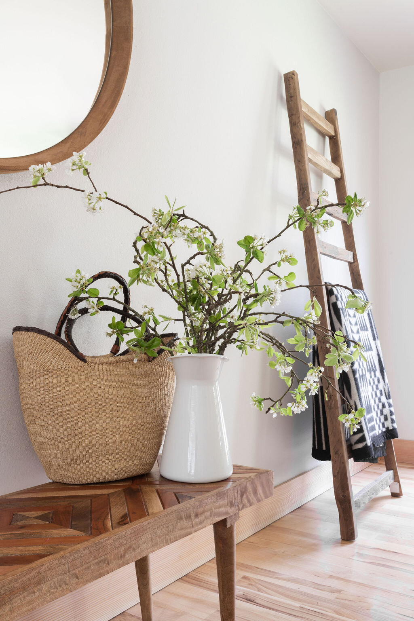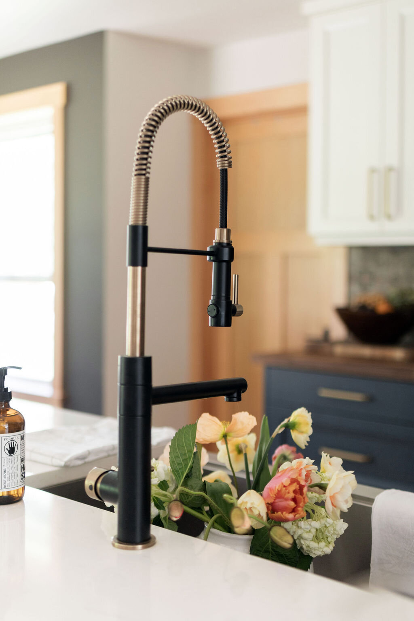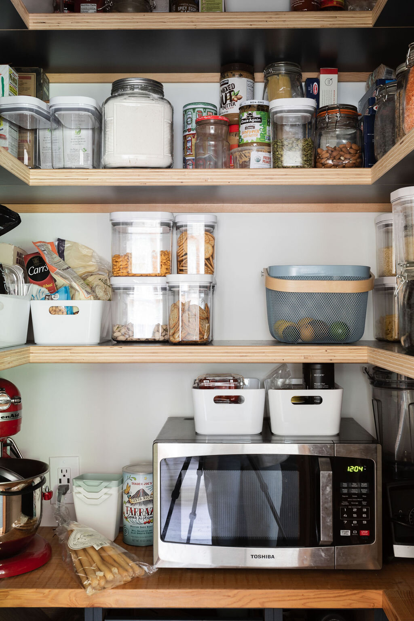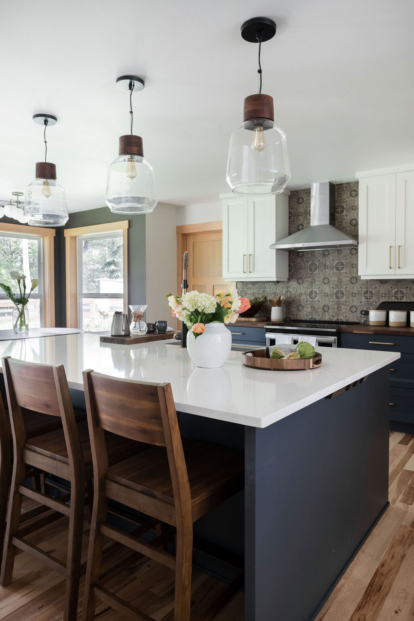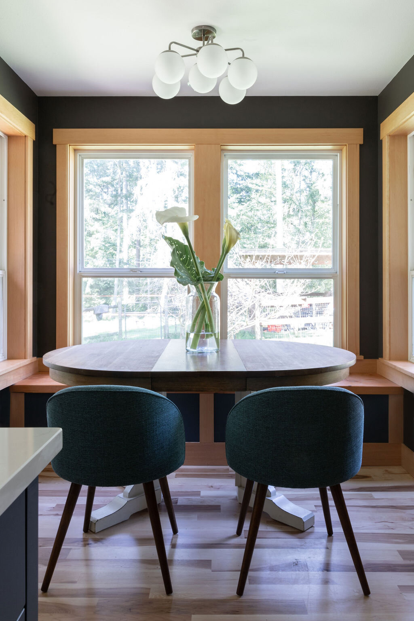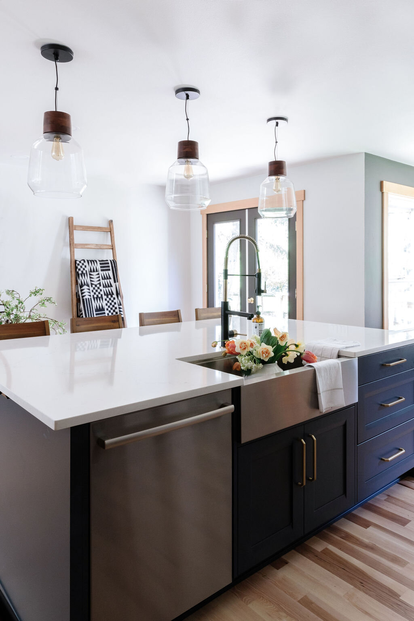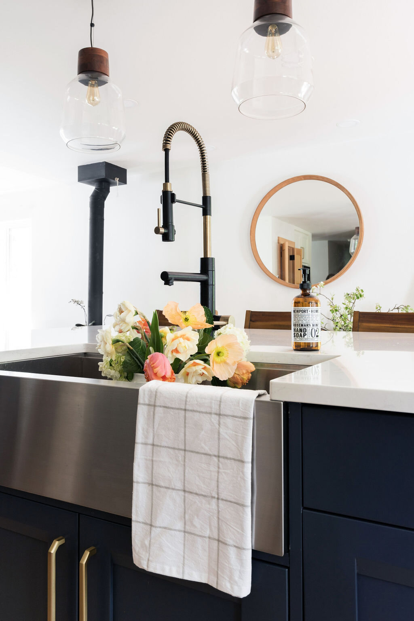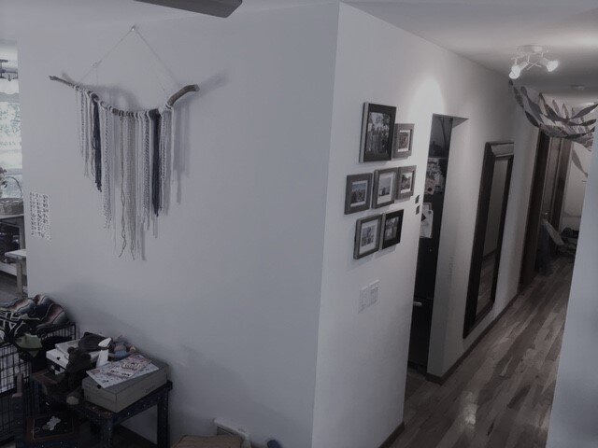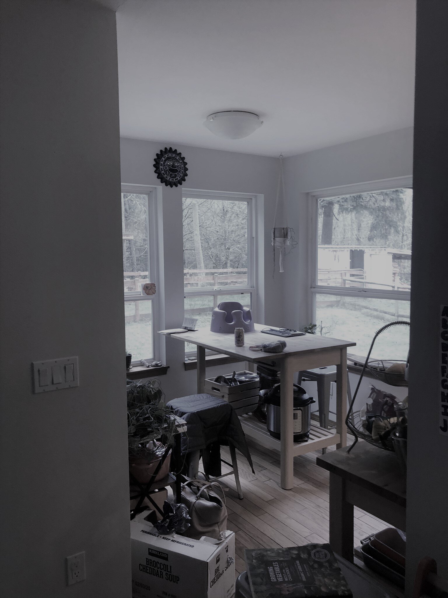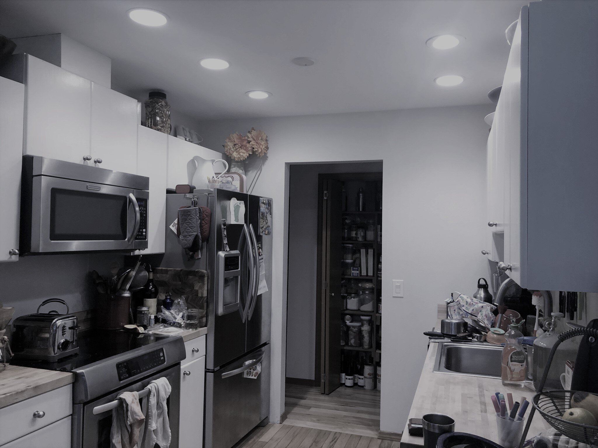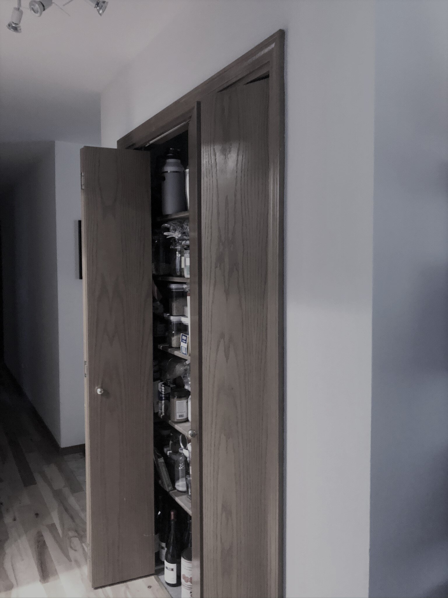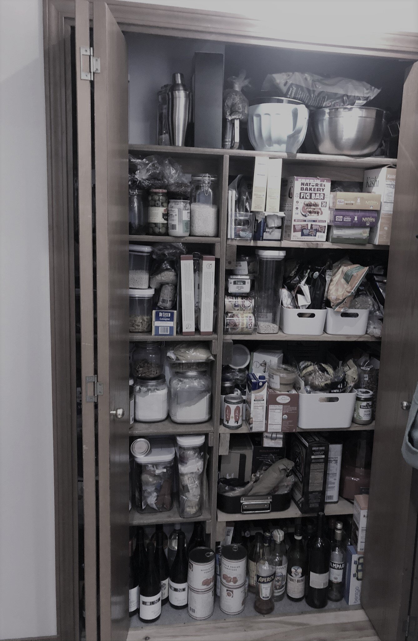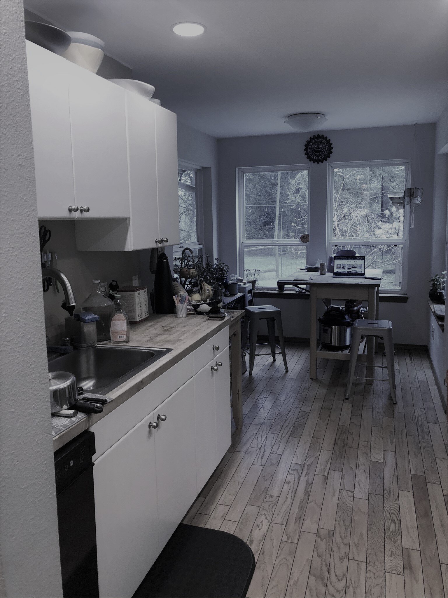Wax Orchard Kitchen Design & Remodel
The owners of this Vashon home have 2 little girls and an Australian Shephard puppy. They love to entertain family, and needed a heavy duty kitchen to accommodate. Their home was built in the 90’s and had a walled-off, tiny kitchen. They still entertained large groups of friends and family for dinner, but it was quite cramped. There was a wall separating the kitchen from the dining and living area, and a huge, old water heater took up the majority of the pantry space. Harpole Home redesigned the kitchen with a spacious island with ample seating, moved the water heater to the attic, matched the kitchen flooring to the beautiful hardwood in the rest of the house, designed seating for the breakfast nook, as well as updated doors and trim throughout the house. The result is a stunning entertaining space.
New island where there once was a wall
Hand-made tile backsplash and butcher block counters
Breakfast nook with custom built-in storage bench seating
Dramatic quartz countertop island where there once was a wall
Before & How We Remodelled
Floor plan before of galley kitchen with wall blocking off living area.
The Approach
Removed kitchen wall to create an open floor plan
Redesigned pantry box in center of kitchen that contained a large, old water heater that took up valuable pantry storage space
Added island with ample seating
Designed breakfast nook storage seating
Matched kitchen hardwood flooring to rest of house
Updated trim and doors throughout the home
The after floor plan with an island, a huge pantry, and open concept.

